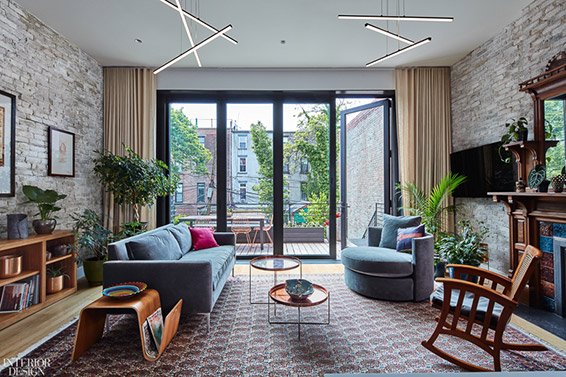Architect Hormuz Batliboi Transforms an Empty Bed-Stuy Brownstone into a Family-Friendly Triplex
The late-19th-century brownstones in the Landmark District of Brooklyn’s Bedford-Stuyvesant neighborhood are both protected and rapidly changing—sometimes all at once, as in the case of architect Hormuz Batliboi’s own home.
“It eschews the either/or paradigm of renovating a historic brownstone in favor of an and/also approach,” Batliboi says of the space, which he transformed from an empty shell without mechanicals, electricity, or working plumbing into a 2,700-square-foot triplex for his family of four above a 900-square-foot garden-level apartment.

First, Batliboi’s team demolished a one-room extension at the garden level to make room for a new deck and bring light into the garden apartment. They inserted a structural steel beam into the original façade and framed back with another beam to a concealed steel column that runs continuously down the foundation. The result: a south-facing living room that spans the full width of the house and connects the interior space to the outside via oversized folding glass doors. “We actually ripped out the new drywall and re-framed the door trim with hardwood to get it right,” Batliboi said. “It was important to not have any visual or spatial barriers when the doors are fully open.”

The kitchen is defined by a singular volume of walnut cabinetry and a 12-foot-long island of solid surface with fused seams. On the third floor, a parlor flows into family spaces and utilitarian zones. “Rather than chop it into separate rooms, I chose sliding doors to maximize the flexibility of space and allow light to permeate through the length of the house,” he says. And as a perfect marriage of old and new, they revealed the original pine subfloors, refinishing and repurposing them as finished floors. “They bring a warmth and character to the space,” says Batliboi, “not to mention a reminder of the history of the home.”









